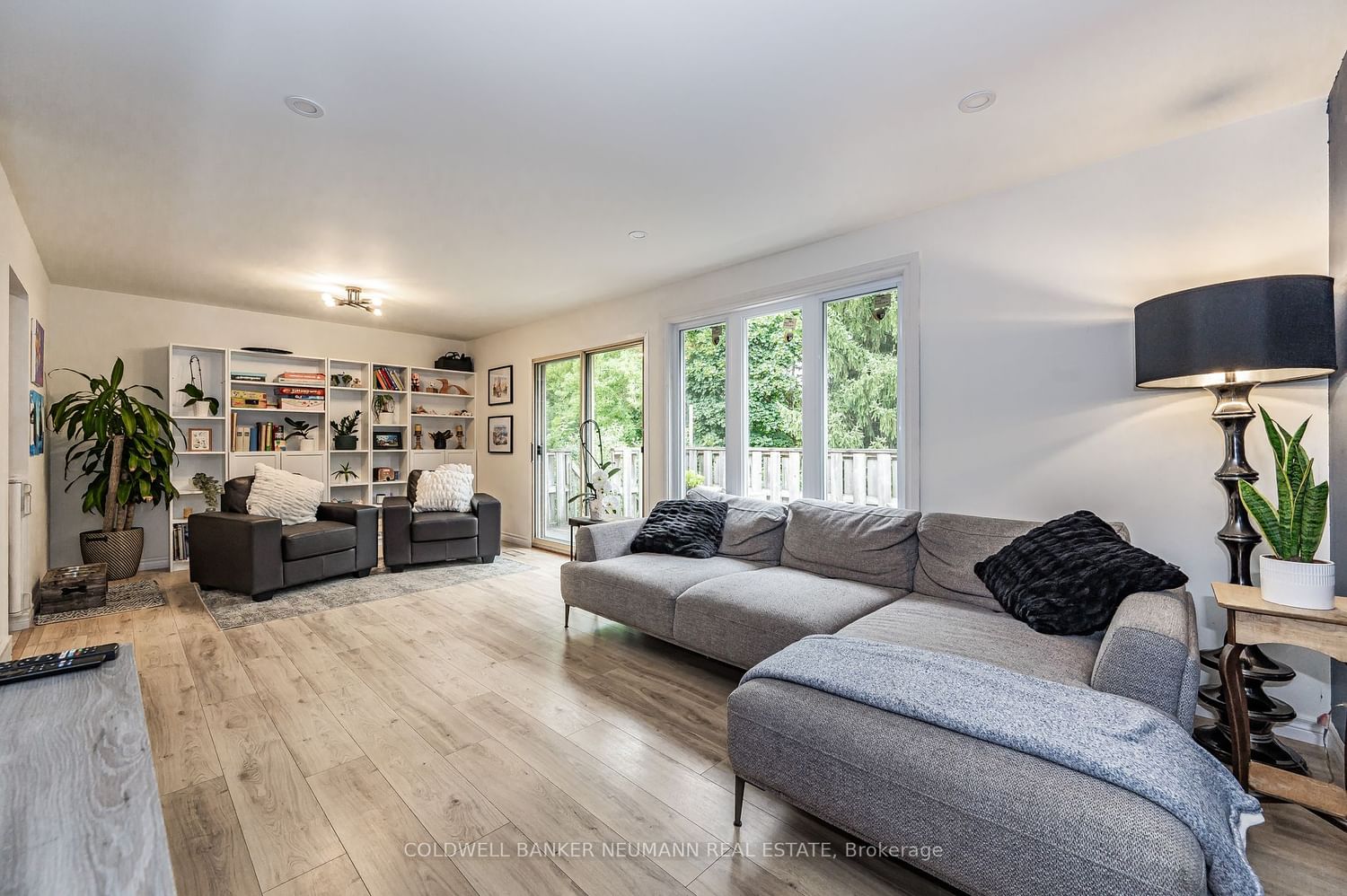$859,900
$***,***
3+2-Bed
2-Bath
1100-1500 Sq. ft
Listed on 9/7/23
Listed by COLDWELL BANKER NEUMANN REAL ESTATE
Welcome to 18 Ferman Drive - nestled in a coveted west end neighbourhood, this beautifully finished raised Bungalow offers a 3+2 bedroom floorplan with plenty of recent updates! Enjoy brand new flooring throughout the main, a renovated bedroom and bathroom in the basement plus more. The main floor is bright and spacious, offering an eat-in kitchen with matching appliances and plenty of cupboard and counter space. The bright and airy living room has been freshly painted and walks out to a raised deck that overlooks the large tree covered backyard, a wonderful space to enjoy in the warmer months. Three generously sized bedrooms and a 4pc bathroom are also nestled on the main floor. The walk out basement boasts a wonderfully sized recreation room, 2 more bedrooms (one that has been recently updated), a renovated 2pc bathroom plus laundry area. Additional updates include a new tankless water heater & water softener, updated electrical panel and 1 year old washer & dryer.
Located in a quiet, family friendly neighbourhood - in walking distance to multiple schools, the west end rec centre, costco, shopping plazas plus easy access to the Hanlon and Wellington 124.
To view this property's sale price history please sign in or register
| List Date | List Price | Last Status | Sold Date | Sold Price | Days on Market |
|---|---|---|---|---|---|
| XXX | XXX | XXX | XXX | XXX | XXX |
X6797538
Detached, Bungalow-Raised
1100-1500
11
3+2
2
2
Attached
6
31-50
Central Air
Part Fin, W/O
N
Alum Siding, Brick Front
Forced Air
N
$4,285.00 (2023)
< .50 Acres
0.00x54.00 (Feet)
